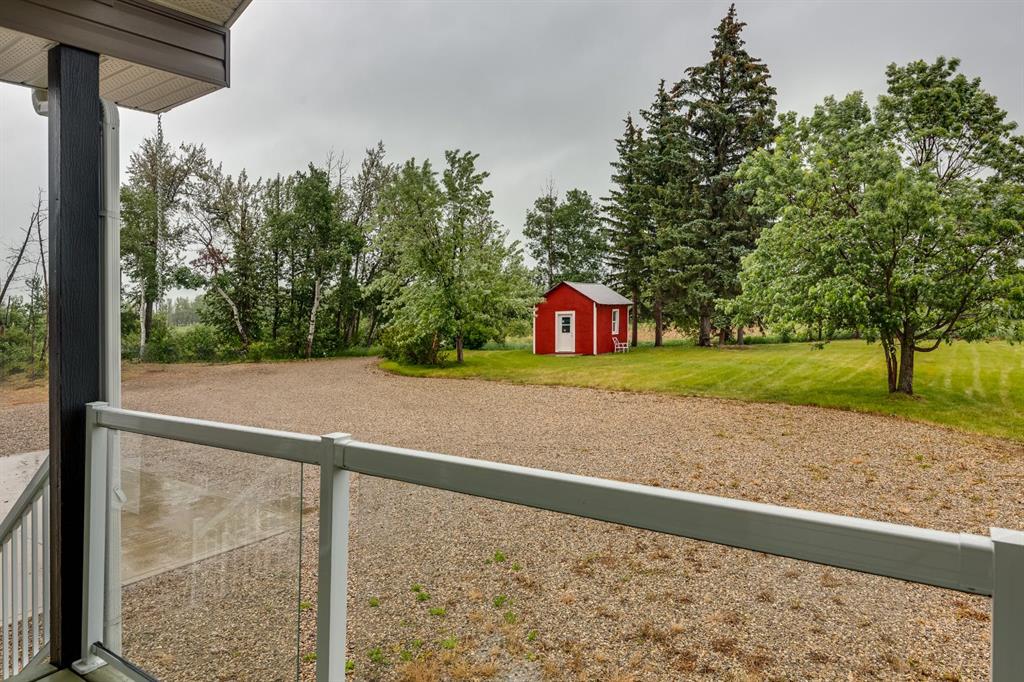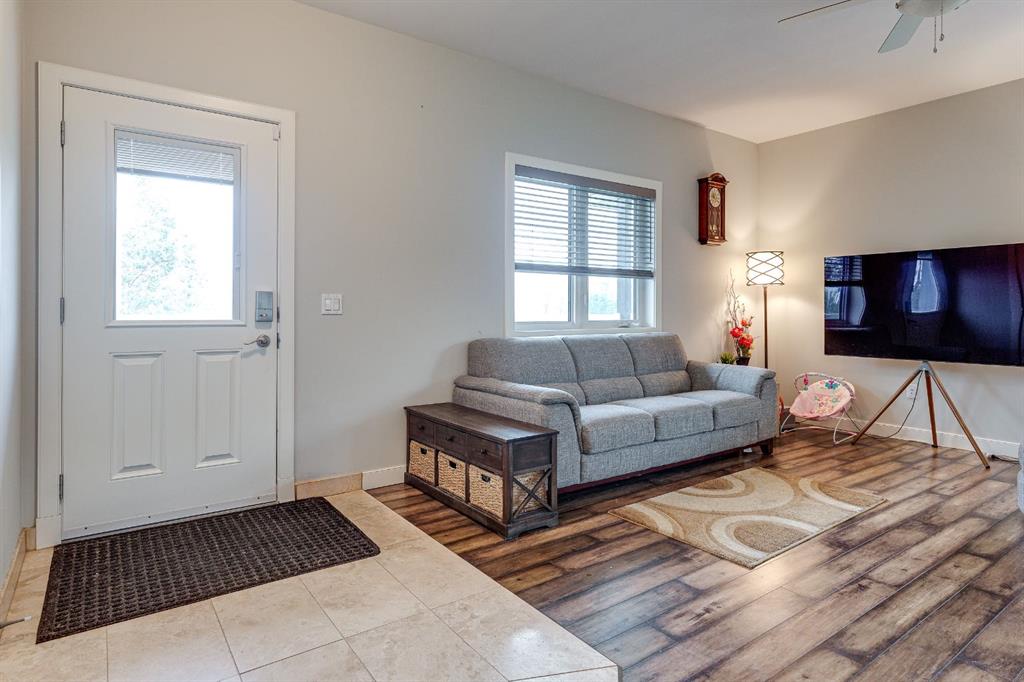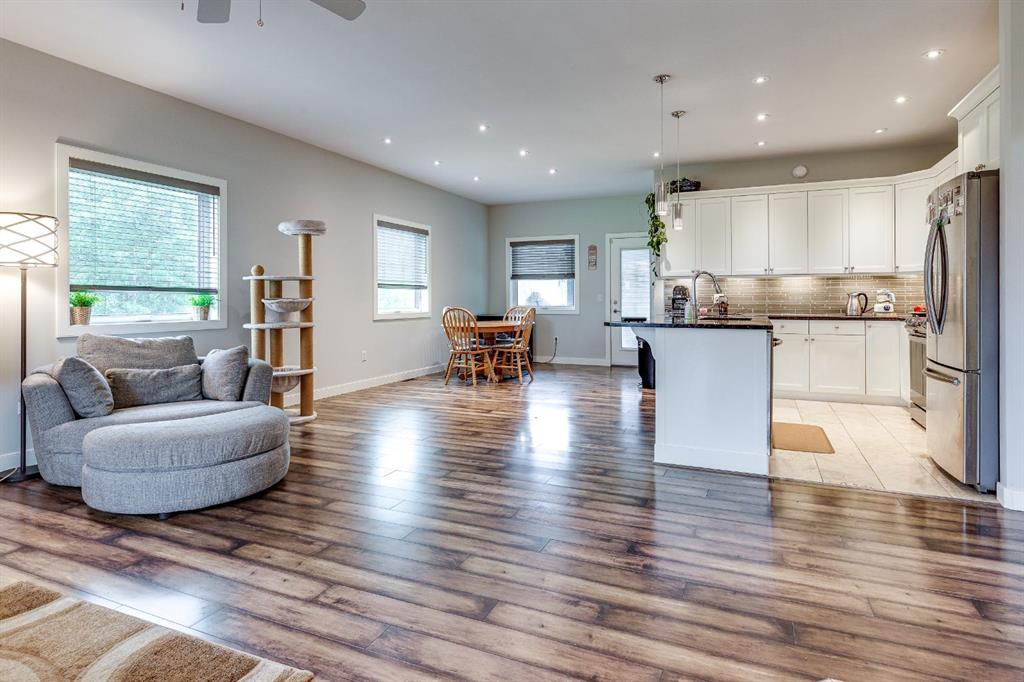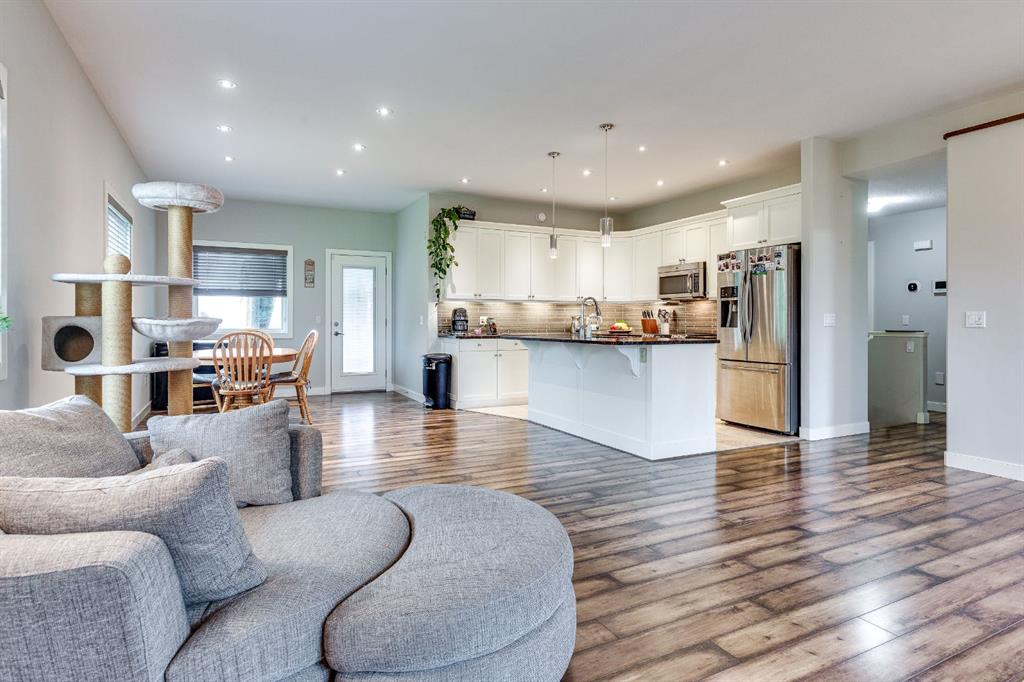

7039, 35468 Range Road 30
Rural Red Deer County
Update on 2023-07-04 10:05:04 AM
$925,000
3
BEDROOMS
3 + 0
BATHROOMS
1543
SQUARE FEET
2017
YEAR BUILT
Welcome to Lot 7039 at Gleniffer Lake Resort, where lake living meets comfort and style. This beautiful property offers an open-concept living, dining, and kitchen area, perfect for entertaining. The living room features a stunning fireplace drawing the eye from floor to ceiling 2-stories up. The modern kitchen features sleek countertops, undercounter lighting, stainless steel appliances, and ample cabinet space to make meal prep a breeze. Eat inside at the island, in the dining area or outside where there's table seating for 8 or more. Let's not forget the large windows framing picturesque views of Gleniffer Lake. The lower-level family room provides ample seating for 8 or more, making it the perfect spot for family game nights or enjoying a movie with popcorn. Start your day with morning coffee on the charming front veranda, or unwind with afternoon cocktails on the rear wrap-around deck while taking in the lake view. With 3 bedrooms — 1 on the main floor and 2 upstairs — and a den in the basement, there's plenty of space to accommodate all your family and guests. Each level includes a large bathroom for added convenience. And there's ample parking for 3 on the drive pad and 1 more in the single car garage. Gleniffer Lake Resort offers endless amenities, including golf, boating, pools, hot tubs, a fitness center, playgrounds, an onsite restaurant, and more. Whether you're relaxing on the beach or staying active with pickleball, this resort offers something for everyone. Don't miss this incredible opportunity to live the lake life!
| COMMUNITY | Gleniffer Lake |
| TYPE | Residential |
| STYLE | TSTOR |
| YEAR BUILT | 2017 |
| SQUARE FOOTAGE | 1542.6 |
| BEDROOMS | 3 |
| BATHROOMS | 3 |
| BASEMENT | Finished, Full Basement |
| FEATURES |
| GARAGE | 1 |
| PARKING | PParking Pad, SIAttached |
| ROOF | Asphalt Shingle |
| LOT SQFT | 373 |
| ROOMS | DIMENSIONS (m) | LEVEL |
|---|---|---|
| Master Bedroom | 5.44 x 4.50 | |
| Second Bedroom | 3.58 x 2.90 | Main |
| Third Bedroom | 4.04 x 4.52 | |
| Dining Room | 3.71 x 2.57 | Main |
| Family Room | ||
| Kitchen | 3.71 x 3.15 | Main |
| Living Room | 4.80 x 5.74 | Main |
INTERIOR
Central Air, Full, Fireplace(s), Forced Air, Gas
EXTERIOR
Close to Clubhouse, Low Maintenance Landscape, Irregular Lot
Broker
Coldwell Banker Ontrack Realty
Agent





































